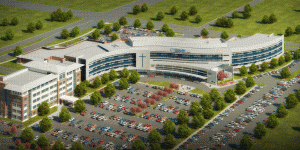As the U.S. healthcare market shifts from a pay-for-procedure model to one that focuses on overall population health, hospital leaders must optimize the way their hospitals operate on a daily basis, in order to provide the best possible patient experience while maximizing valuable – and increasingly limited – hospital resources.
Some new hospitals are even incorporating this heightened focus on patient experience in the layout and development of new facility plans, designing hospital buildings specifically with patient flow in mind.
Texas-based Methodist Richardson Medical Center is one of these hospitals. Its new 125-bed, $120 million dollar facility, was designed around patient flow, with all outpatient services take place on the first floor, in order to help patients who are not being admitted to get in and out as quickly and efficiently as possible.
Utah-based Intermountain Healthcare has adopted a similar approach, deciding to move surgery and imaging departments closer together, as they so often work together.
In an article by Neil Versel published in U.S. News and World Report in September, titled Hospitals Focus On Patient Experience Through Design, Intermountain Healthcare Program Director Heath Jones explains that the new strategy of co-locating related service and departments came as a result of the realization that there was “no cohesion” among many of these key, intertwined departments.
Jones says that he noticed communication barriers between coordinating departments, and it was affecting patient flow. “Nobody knew what was happening,” he explains.
While physically locating inter-connected hospital departments certainly makes sense, it may not be a viable option for all hospitals, especially those with limited budgets. Thanks to new technologies like cloud computing, hospital leaders can make significant improvements in communication and transparency without rearranging the building’s floor plan.
By providing intertwined departments with real-time visibility and transparency into the status and progress of day-to-day operations, hospital leaders can drastically improve communication, break down department silos, and ultimately improve patient flow and the overall patient experience.
Tools like BedWatch Admit Control, Bed Control, and Transport Control provide hospital users with the accurate, up-to-the-minute information they need to make informed decisions and provide the best patient care possible. By eliminating unnecessary down-time due to poor communication and providing comprehensive, time-and-date-stamped data on each point in the patient flow process, BedWatch helps hospitals reduce inefficiencies and drive lasting process improvement.
For more information about BedWatch patient flow technology, and how our tools can help address your unique throughput challenges, please contact us.




